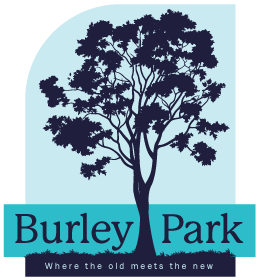

Yanin14
HOUSE & LAND PACKAGE
Lot No: 3 ThrowbridgeDrive, Wollert
$453,782*
House Size 13.65 Sqs
• 2580mm Ceiling Throughout
• Premium Flooring
• Overhead Cupboards to Kitchen
• 100mm LED Downlights Throughout
• Dishwasher Supplied & Installed
• Stone Bench Tops Throughout
• Tiled Shower Bases
• Toilet Roll Holders
• Solar Hot-Water System
• 6 Star Energy Rating
*$10000 First Home Owners Grant Has Been Deducted -Conditions ApplyCopyright conditions. This proposed house and land package is subject to engineering plans and developer’s approval (if required) and may need to be altered to comply with estate covenants/ Building Envelope. In the event where amendments are required the drawings, plans and the advertised price of the proposed dwelling will vary accordingly. All photos and illustrations are representative only. The Facade being used in this promotional material is for illustration purposes, the final floor plan will be adjusted to suit the facade being illustratedinthe brochure, variations may occur to the final floor plan. See your Building consultant for full details of standard inclusions. Hamilton Property Group reserves the right to change prices or expire the current promotion without notice. All designs are the property of Hamilton Property Group and must be not used, reproduced, copied wholly or partly without written permission from an authorised Hamilton Property Group Vendor.

Yanin 18S
HOUSE & LAND PACKAGE
Lot No: 11 ThrowbridgeDrive, Wollert
$481,382*
House Size 17.64 Sqs
• 2580mm Ceiling Throughout
• Premium Flooring
• Overhead Cupboards to Kitchen
• 100mm LED Downlights Throughout
• Dishwasher Supplied & Installed
• Stone Bench Tops Throughout
• Tiled Shower Bases
• Toilet Roll Holders
• Solar Hot-Water System
• 6 Star Energy Rating
*$10000 First Home Owners Grant Has Been Deducted -Conditions ApplyCopyright conditions. This proposed house and land package is subject to engineering plans and developer’s approval (if required) and may need to be altered to comply with estate covenants/ Building Envelope. In the event where amendments are required the drawings, plans and the advertised price of the proposed dwelling will vary accordingly. All photos and illustrations are representative only. The Facade being used in this promotional material is for illustration purposes, the final floor plan will be adjusted to suit the facade being illustratedinthe brochure, variations may occur to the final floor plan. See your Building consultant for full details of standard inclusions. Hamilton Property Group reserves the right to change prices or expire the current promotion without notice. All designs are the property of Hamilton Property Group and must be not used, reproduced, copied wholly or partly without written permission from an authorised Hamilton Property Group Vendor.

Eureka 23
HOUSE & LAND PACKAGE
Lot No: 12 ThrowbridgeDrive, Wollert
$542,342*
House Size 22.42 Sqs
• 2580mm Ceiling Throughout
• Premium Flooring
• Overhead Cupboards to Kitchen
• 100mm LED Downlights Throughout
• Dishwasher Supplied & Installed
• Stone Bench Tops Throughout
• Tiled Shower Bases
• Toilet Roll Holders
• Solar Hot-Water System
• 6 Star Energy Rating
*$10000 First Home Owners Grant Has Been Deducted -Conditions ApplyCopyright conditions. This proposed house and land package is subject to engineering plans and developer’s approval (if required) and may need to be altered to comply with estate covenants/ Building Envelope. In the event where amendments are required the drawings, plans and the advertised price of the proposed dwelling will vary accordingly. All photos and illustrations are representative only. The Facade being used in this promotional material is for illustration purposes, the final floor plan will be adjusted to suit the facade being illustratedinthe brochure, variations may occur to the final floor plan. See your Building consultant for full details of standard inclusions. Hamilton Property Group reserves the right to change prices or expire the current promotion without notice. All designs are the property of Hamilton Property Group and must be not used, reproduced, copied wholly or partly without written permission from an authorised Hamilton Property Group Vendor.

Oakhurst 12
HOUSE & LAND PACKAGE
Lot No: 14 ThrowbridgeDrive, Wollert
$445,012*
House Size 11.81 Sqs
• 2580mm Ceiling Throughout
• Premium Flooring
• Overhead Cupboards to Kitchen
• 100mm LED Downlights Throughout
• Dishwasher Supplied & Installed
• Stone Bench Tops Throughout
• Tiled Shower Bases
• Toilet Roll Holders
• Solar Hot-Water System
• 6 Star Energy Rating
*$10000 First Home Owners Grant Has Been Deducted -Conditions ApplyCopyright conditions. This proposed house and land package is subject to engineering plans and developer’s approval (if required) and may need to be altered to comply with estate covenants/ Building Envelope. In the event where amendments are required the drawings, plans and the advertised price of the proposed dwelling will vary accordingly. All photos and illustrations are representative only. The Facade being used in this promotional material is for illustration purposes, the final floor plan will be adjusted to suit the facade being illustratedinthe brochure, variations may occur to the final floor plan. See your Building consultant for full details of standard inclusions. Hamilton Property Group reserves the right to change prices or expire the current promotion without notice. All designs are the property of Hamilton Property Group and must be not used, reproduced, copied wholly or partly without written permission from an authorised Hamilton Property Group Vendor.

Yanin 18S
HOUSE & LAND PACKAGE
Lot No: 23 Kesenay Road, Wollert
$512,161*
House Size 17.64 Sqs

Yanin 14
HOUSE & LAND PACKAGE
Lot No: 26 Kesenay Road, Wollert
$498,023*
House Size 13.65 Sqs

Lavelle 17
HOUSE & LAND PACKAGE
Lot No: 30 Kesenay Road, Wollert
$533,349*
House Size 16.55 Sqs

Yanin 18S
HOUSE & LAND PACKAGE
Lot No: 31 Kesenay Road, Wollert
$494,641*
House Size 17.64 Sqs









